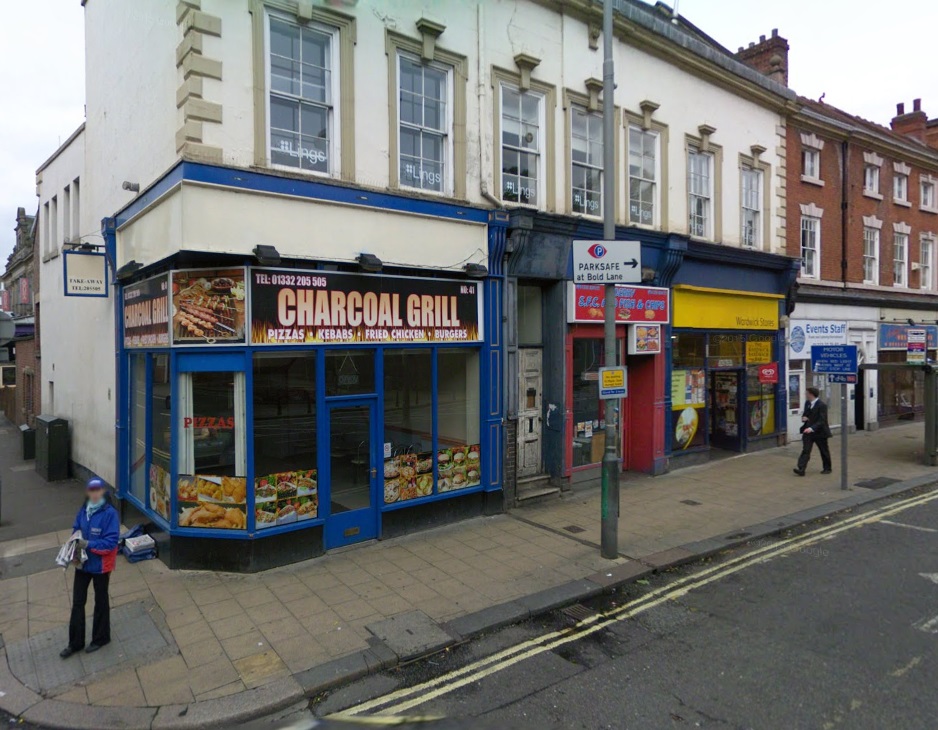41-47
wardwick
Project
The shopfronts before
A row of shopfronts in Derby City Centre That were modern and inappropriate but still had some historic architectural features evidenced.

The Brief
Remove all modern shopfronts and reinstate a series of historic shopfronts in accordance with the surviving historic evidence and any historic images available.
The design
Conception Architects designed a simplistic, dual aspect flat roofed extension fitted with Crittall-style doors that both enhanced and appreciated the existing historic aesthetic.
Internally, the lower ground floor was streamlined, allowing for the creation of a large seating area at the front of the property that flowed through to a modern kitchen, dining area and finally a small private seating area that looks over the rear garden.
Internally, the lower ground floor was streamlined, allowing for the creation of a large seating area at the front of the property that flowed through to a modern kitchen, dining area and finally a small private seating area that looks over the rear garden.
Do you have project in mind?
Similar projects
