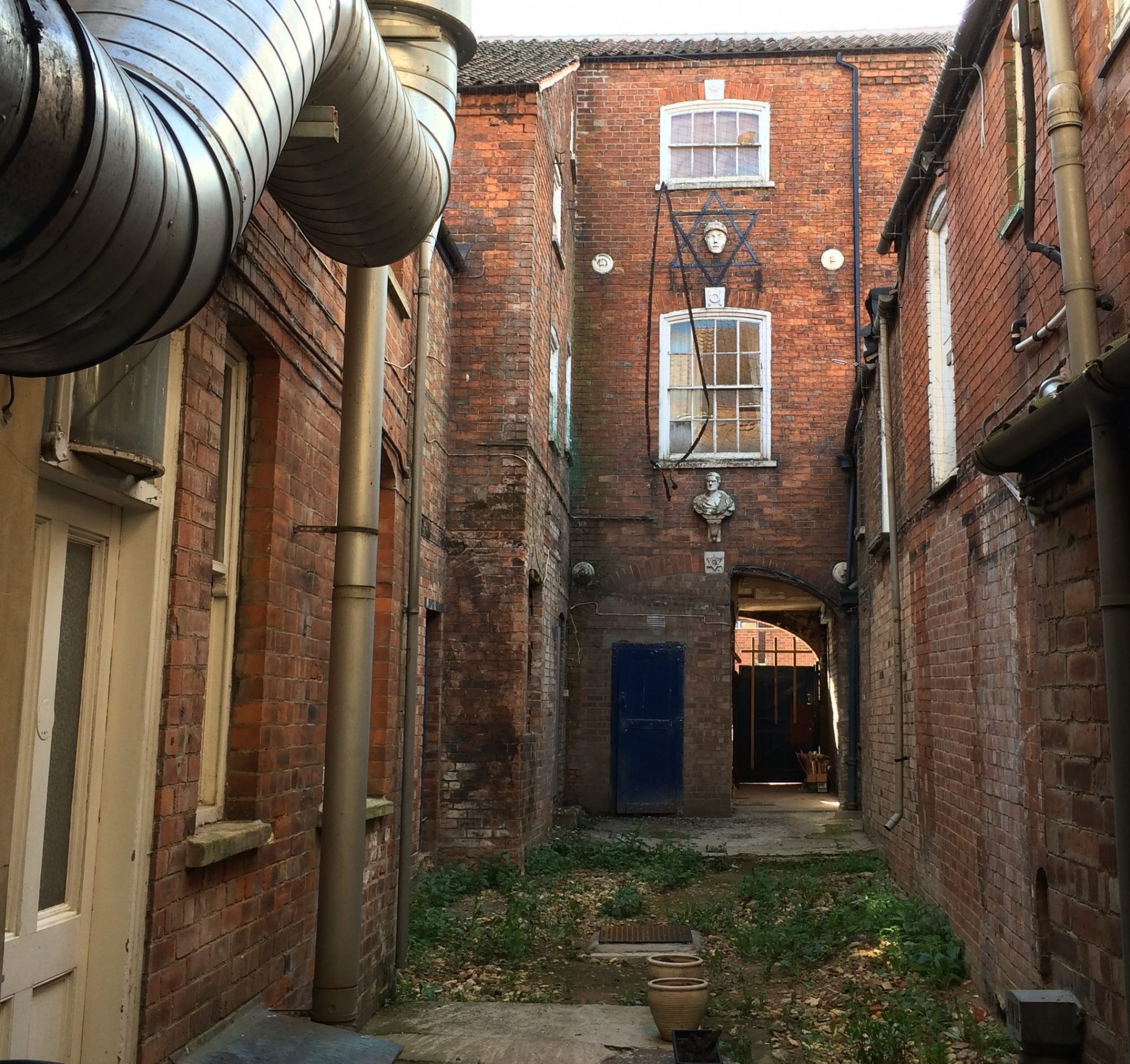st
peter walk
Project
The walk
There is an intrinsic aesthetic/architecture value in the form of the buildings, as well as quality of design and stone-works to the building and courtyard. Sadly this aesthetic value has been damaged by unsympathetic alterations and extension to the building with minimal or no maintenance. This is a great pity. The windows and doors to the courtyard and other elevations have been modified tremendously with some boarded up and others being blocked off permanently with brickworks.
Both the width of the entrances from front and rear side has been diminished substantially due to insensitive development of the adjacent properties.
Both the width of the entrances from front and rear side has been diminished substantially due to insensitive development of the adjacent properties.

The Brief
The proposal involve widening of the front entrance and increasing width of
existing corridor to the courtyard, creating a prominent access and removal of the
existing brickworks to the rear side entrance to reinstate the existing archway. Both the entrances will have cast iron gates opening in the middle. Three new shop fronts are proposed to the ground floor courtyard shops.
The designs to these shop fronts are simple, matching the building and proposed shopfronts to the front. It will have same traditional timber shopfront construction proposed to the front elevation.
The proposed physical alterations to the building respect and enhance the
building’s (and the conservation area’s) historic character and appearance, and in
many respects would help to bring it back closer to its original appearance.
existing corridor to the courtyard, creating a prominent access and removal of the
existing brickworks to the rear side entrance to reinstate the existing archway. Both the entrances will have cast iron gates opening in the middle. Three new shop fronts are proposed to the ground floor courtyard shops.
The designs to these shop fronts are simple, matching the building and proposed shopfronts to the front. It will have same traditional timber shopfront construction proposed to the front elevation.
The proposed physical alterations to the building respect and enhance the
building’s (and the conservation area’s) historic character and appearance, and in
many respects would help to bring it back closer to its original appearance.
The design
This statement has considered the site and surroundings, the details of the proposal (materials, specification, scale, and location) and the planning policy relating to heritage assets, on both a national and local scale.
The size and scale of the proposal does not, in any way, stand out as an inappropriate or unduly feature. Instead aiming to be sympathetic to the surroundings and preserve and enhance the special character of the surrounding conservation area.
The proposals maintain the building in good repair and promote an attractive appearance promoting high street vitality.
Through the assessment of impact and significance it is considered that the proposed development will not affect the conservation interest detailed in the Grantham Conservation Area Appraisal and it will therefore not result in significant
harm. As a result, the proposed development is in alignment with policy requirements and is in line with guidance relating to the Grantham Conservation Area Appraisal, South Kesteven Core Strategy policies SP1, EN1 and E2 as well as NPPF section 2.
The size and scale of the proposal does not, in any way, stand out as an inappropriate or unduly feature. Instead aiming to be sympathetic to the surroundings and preserve and enhance the special character of the surrounding conservation area.
The proposals maintain the building in good repair and promote an attractive appearance promoting high street vitality.
Through the assessment of impact and significance it is considered that the proposed development will not affect the conservation interest detailed in the Grantham Conservation Area Appraisal and it will therefore not result in significant
harm. As a result, the proposed development is in alignment with policy requirements and is in line with guidance relating to the Grantham Conservation Area Appraisal, South Kesteven Core Strategy policies SP1, EN1 and E2 as well as NPPF section 2.
Do you have project in mind?
