2
berens road
Project
The house
This beautiful double fronted late Victorian/Edwardian single family home in the heart of London and adjacent to the Kensal Green Conservation area had retained much of its historic architectural features.
Splayed bay windows helped to introduce natural light into the kitchen which then extended down into the dining room and play area. Similarly, this full depth design was mirrored in the lounge/study on the other side of the ground floor.
As you walk up the stairs, the half landing at the rear of the house provides an additional study. Three large double bedrooms and an equally proportioned bathroom on the first floor finished this gamily home.
Splayed bay windows helped to introduce natural light into the kitchen which then extended down into the dining room and play area. Similarly, this full depth design was mirrored in the lounge/study on the other side of the ground floor.
As you walk up the stairs, the half landing at the rear of the house provides an additional study. Three large double bedrooms and an equally proportioned bathroom on the first floor finished this gamily home.
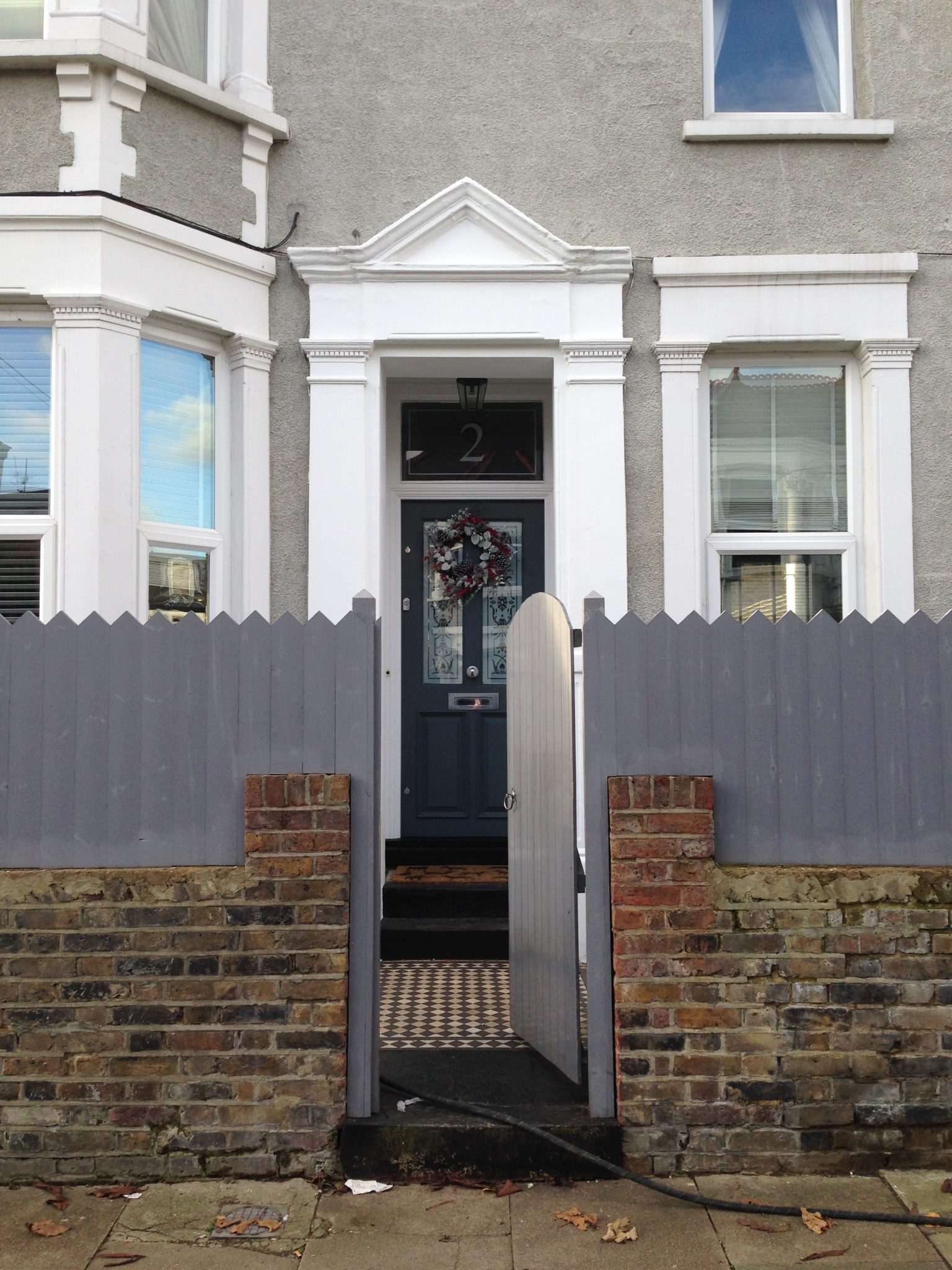
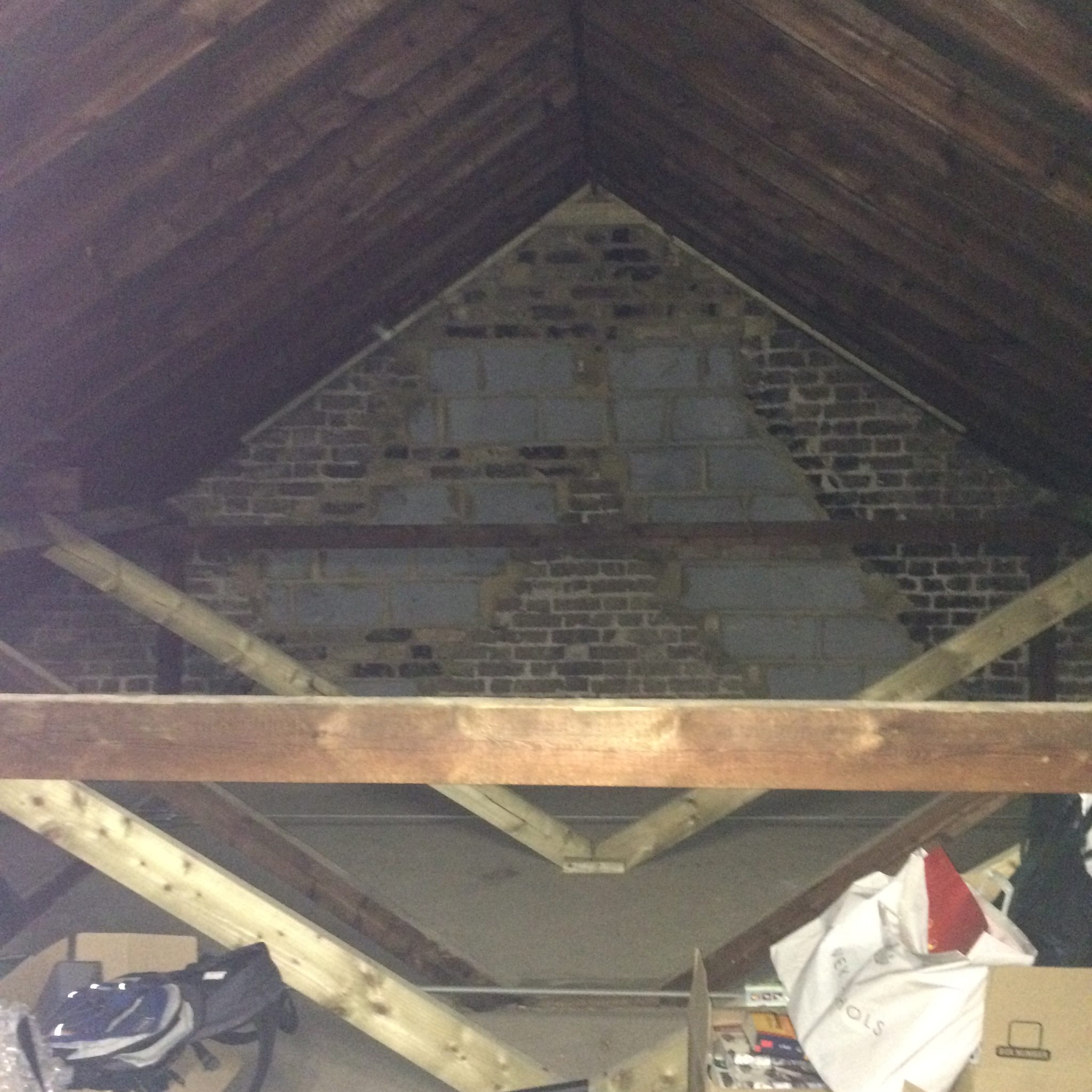
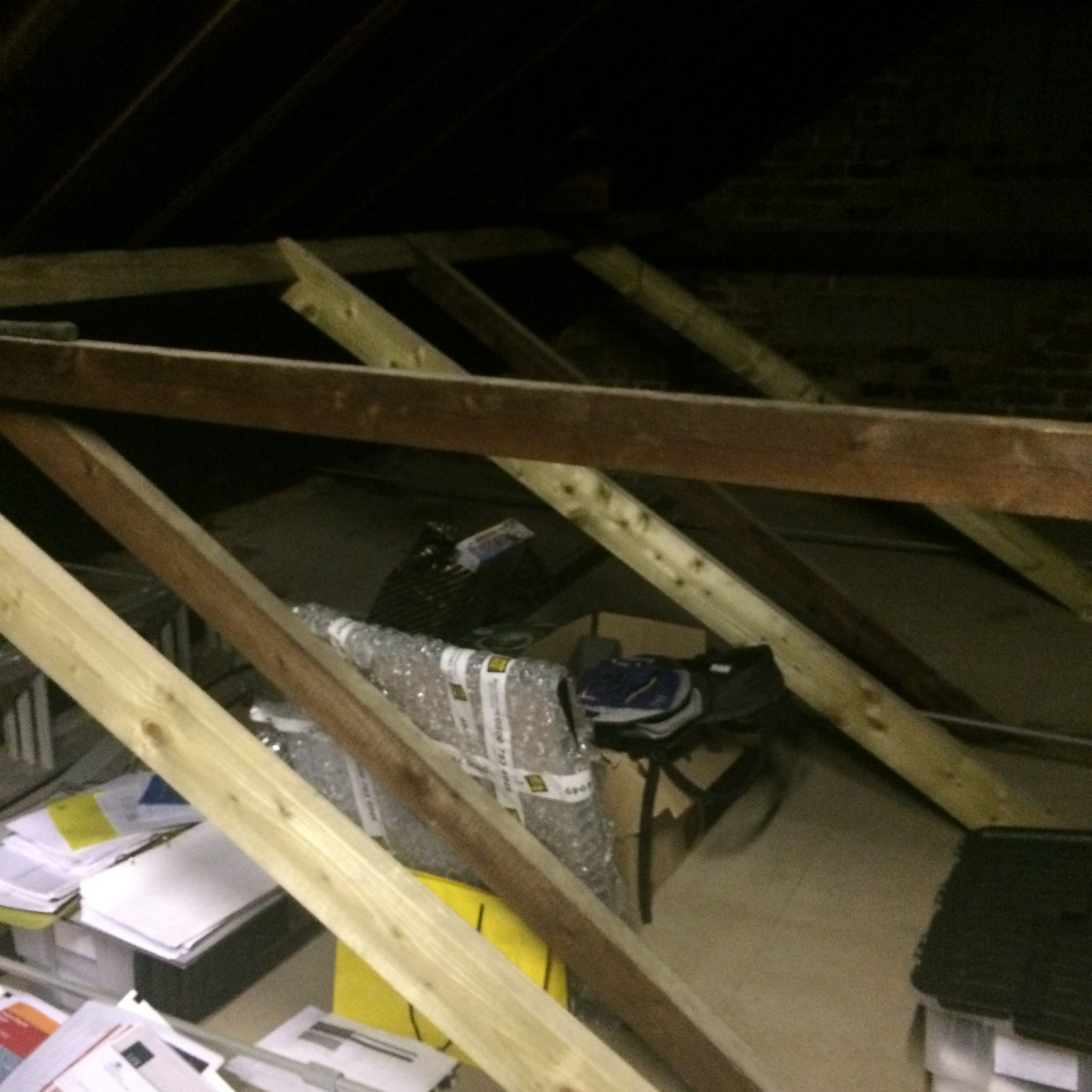
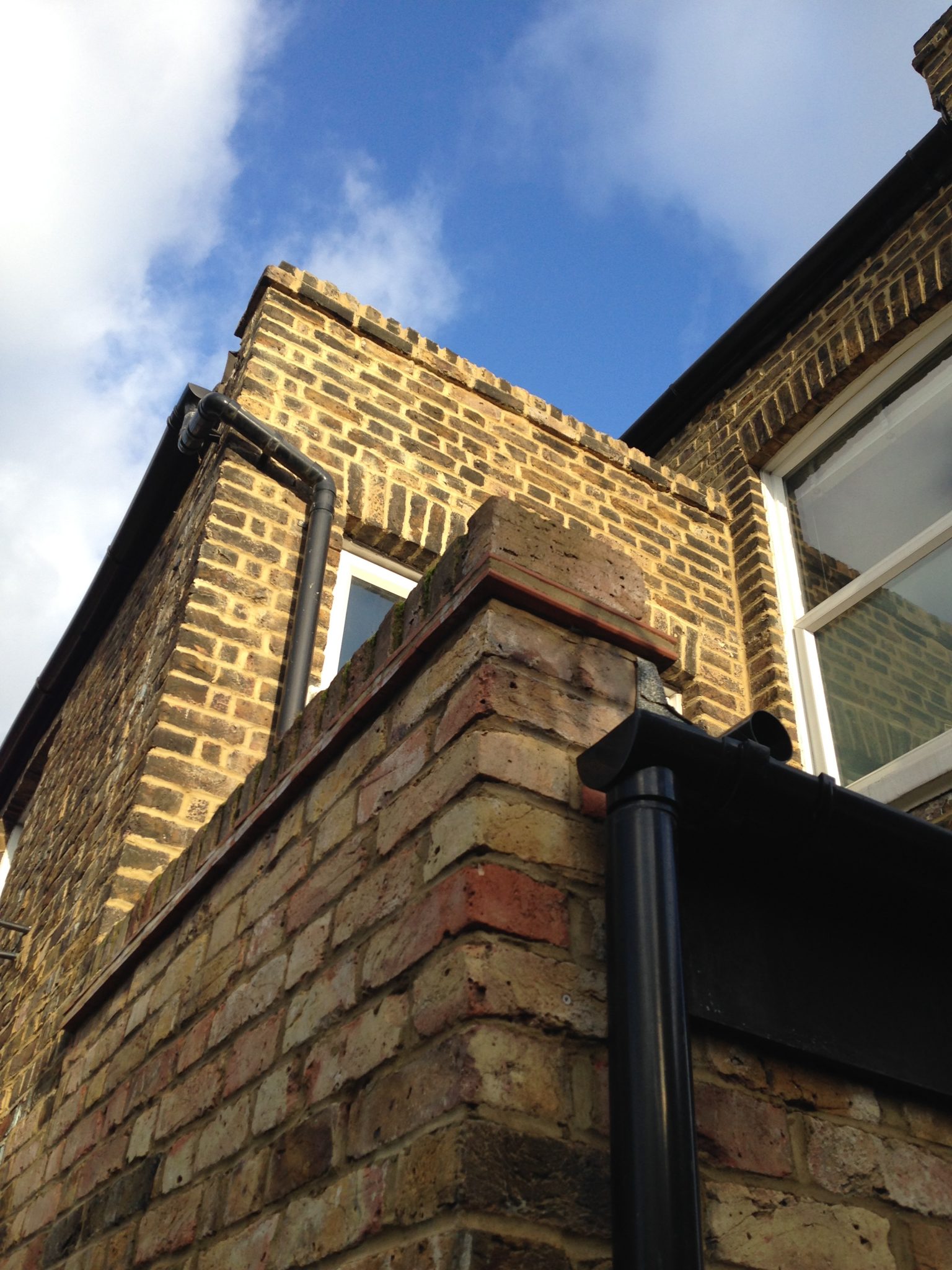
The Brief
The Client wanted to extend into the existing roof space to provide two additional bedrooms and a bathroom. This was to be achieved without negatively affecting the architectural significance of the property.
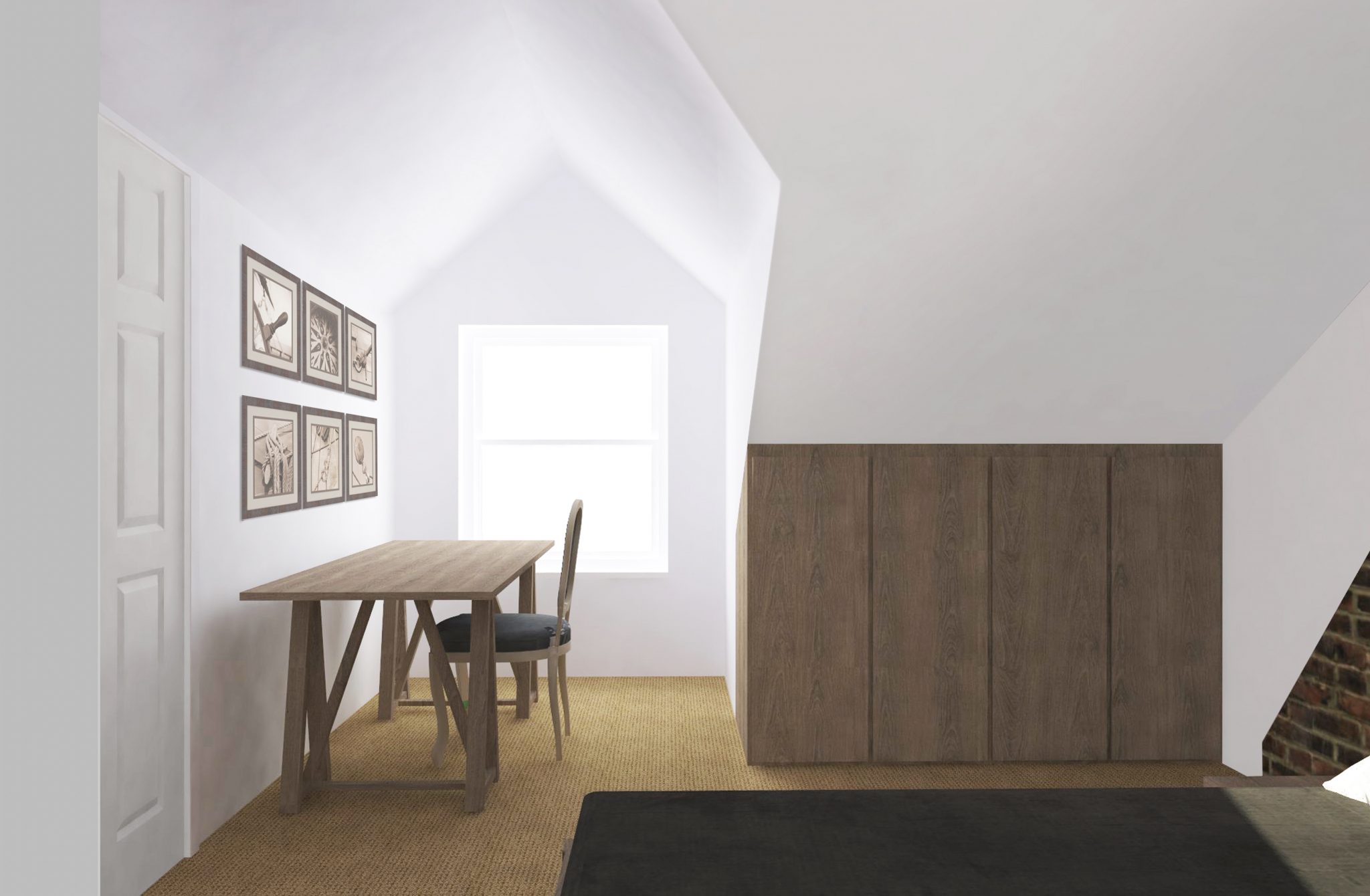
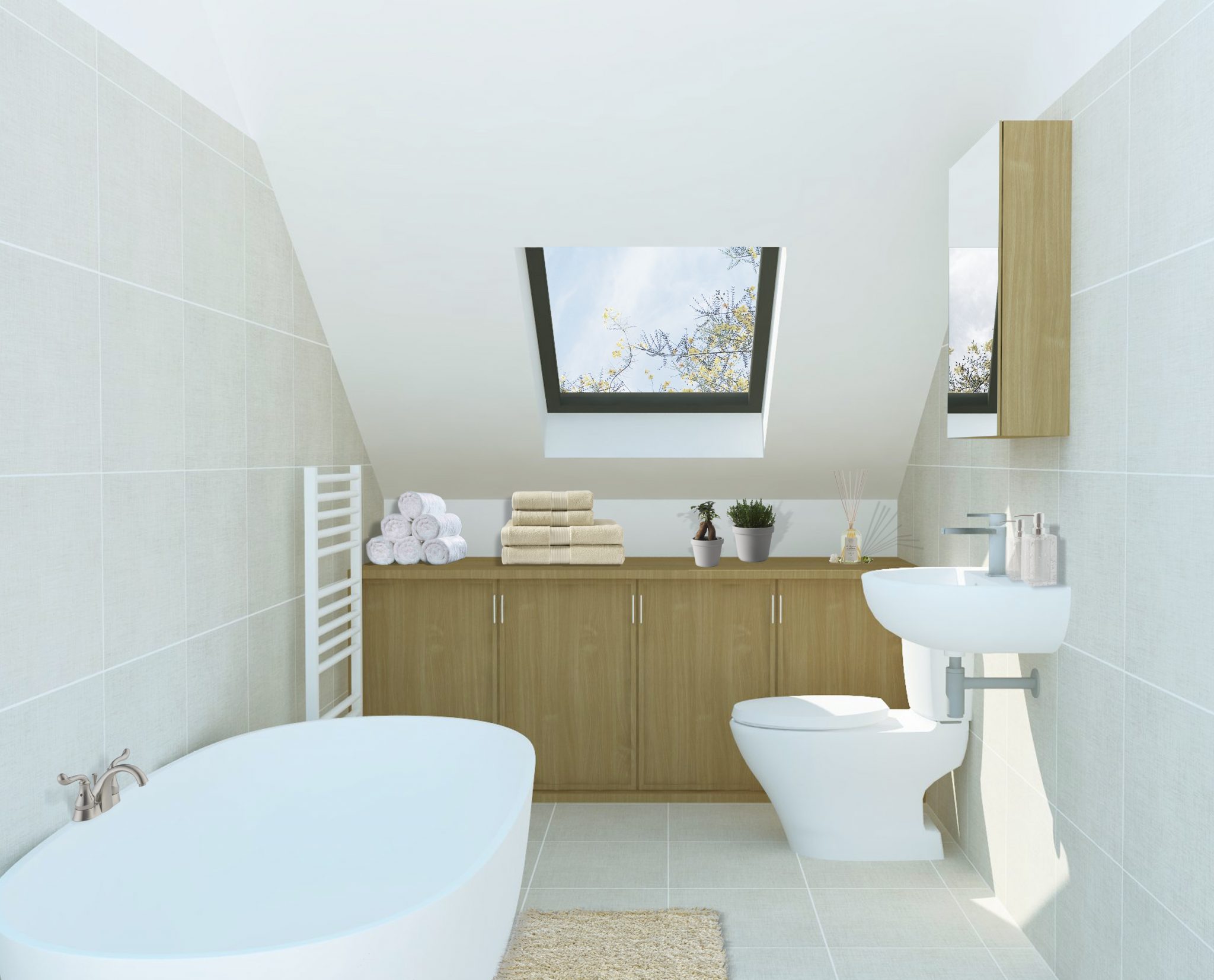
The design
The project resulted in providing exactly what the Client required by constructing a large dormer extension on the rear aspect of the property with a double gable-ended front. The additional living space is reached via a set of stairs from the first floor that have been designed to replicate the existing internal aesthetic.
From Berens Road itself there is almost no sign that any construction has occurred, and the Client was so appreciative of the final results that Conception Architects has now been appointed to undertake further design work at the property.
From Berens Road itself there is almost no sign that any construction has occurred, and the Client was so appreciative of the final results that Conception Architects has now been appointed to undertake further design work at the property.
Do you have project in mind?
