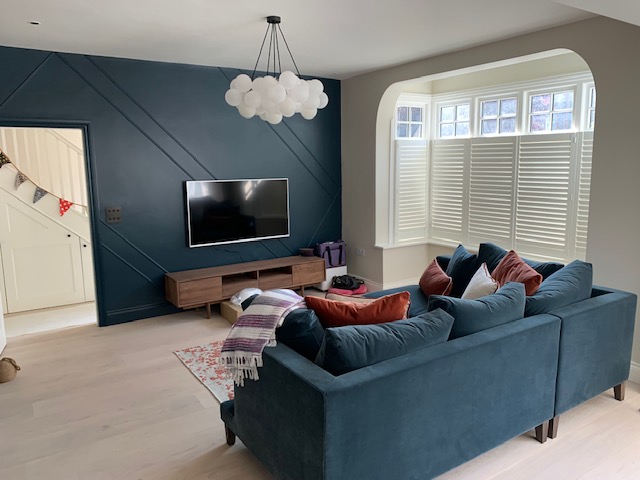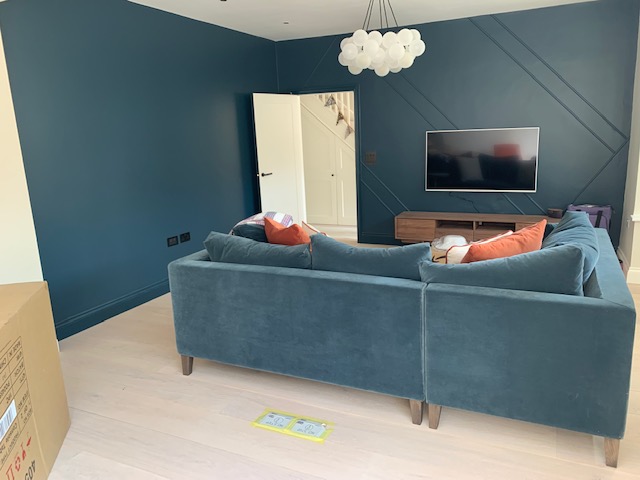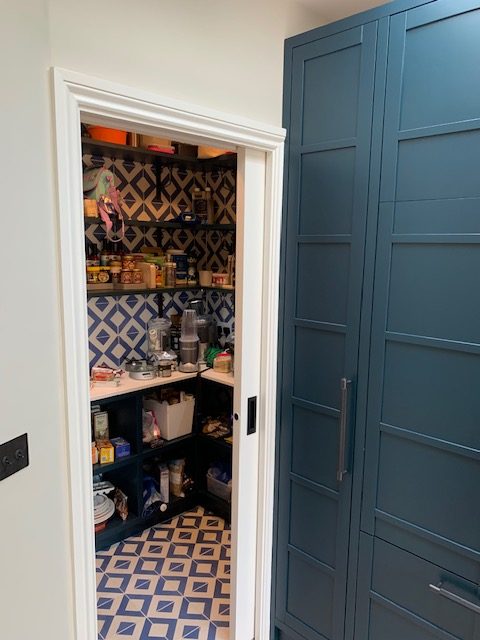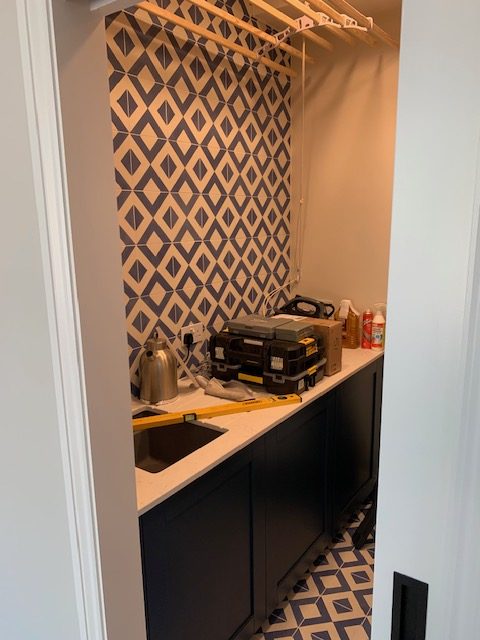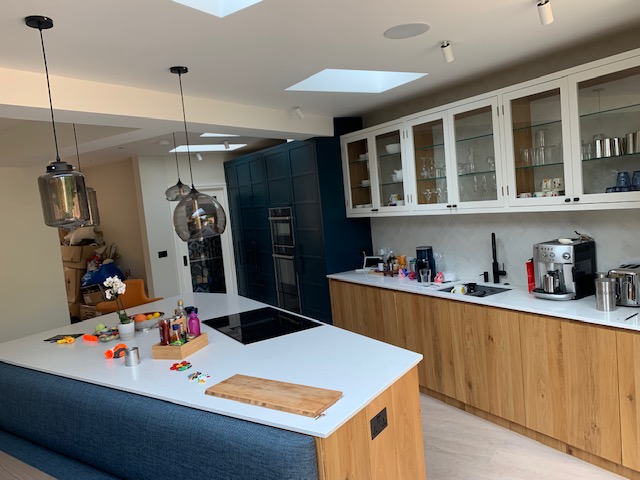14
Project
Wimbledon park road
The house
This was a large family home from the early half of the 20th century, situated on unusually shaped plot of land.
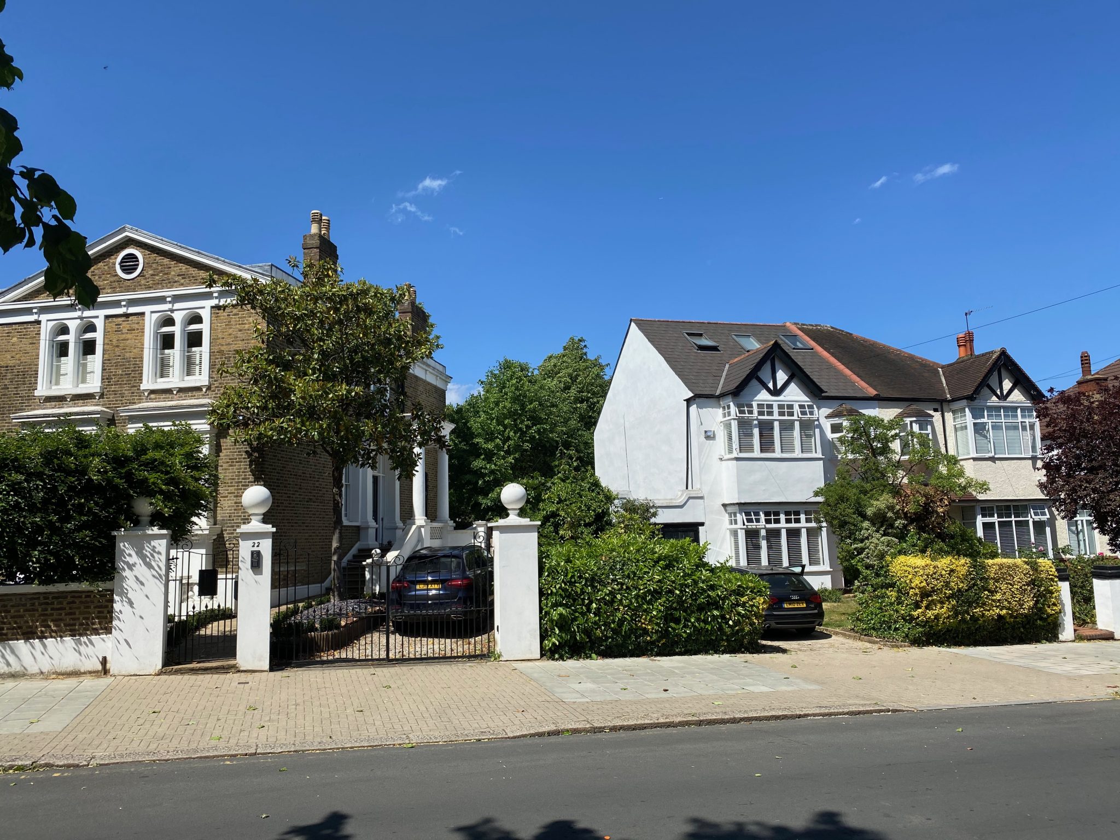
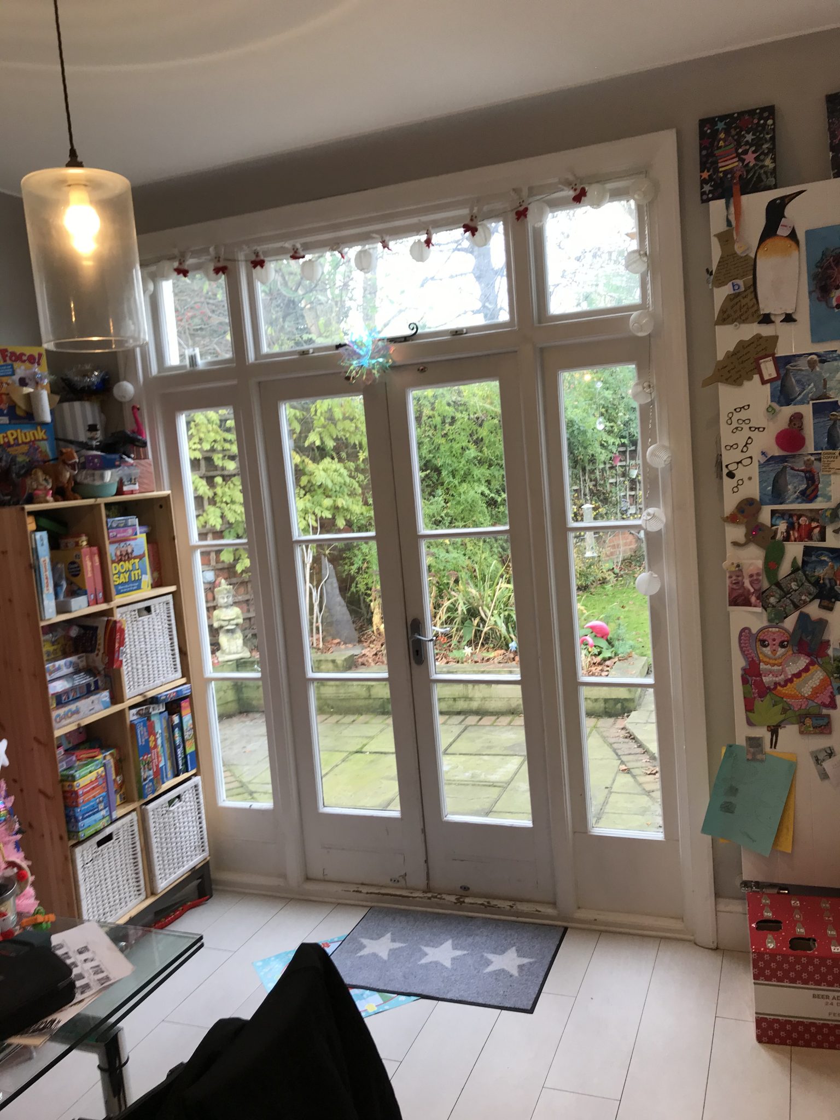
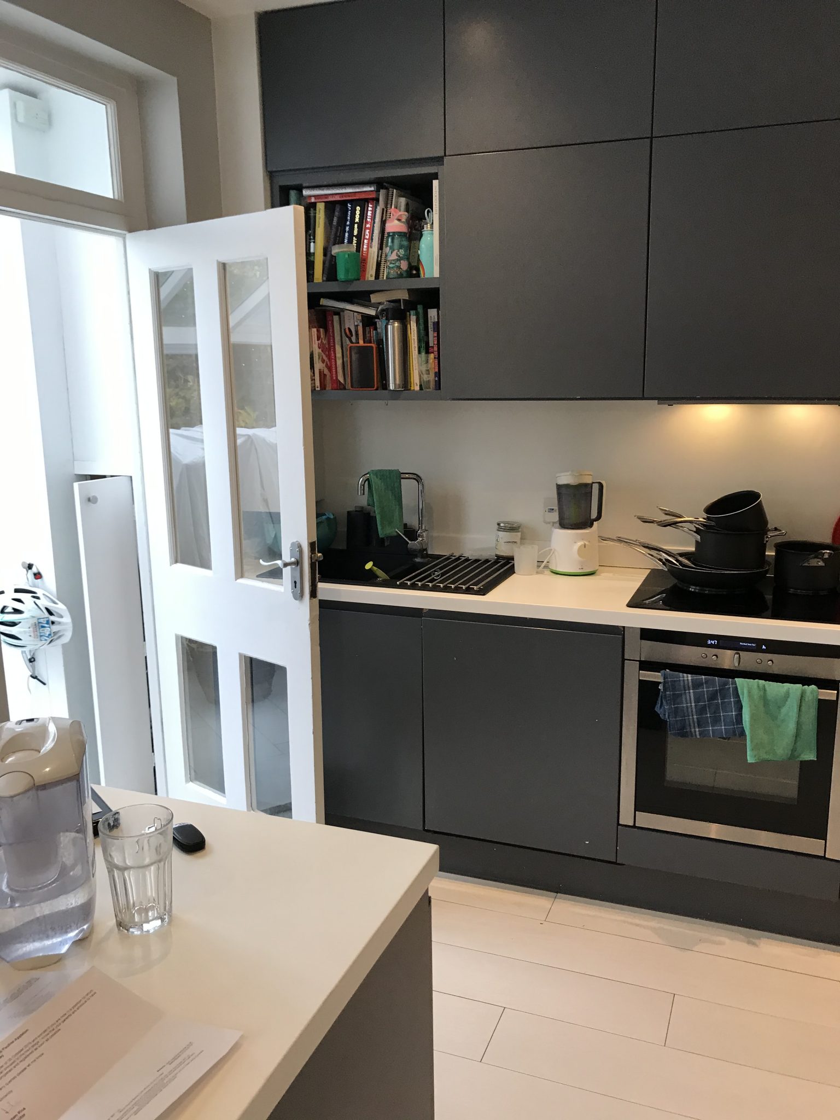
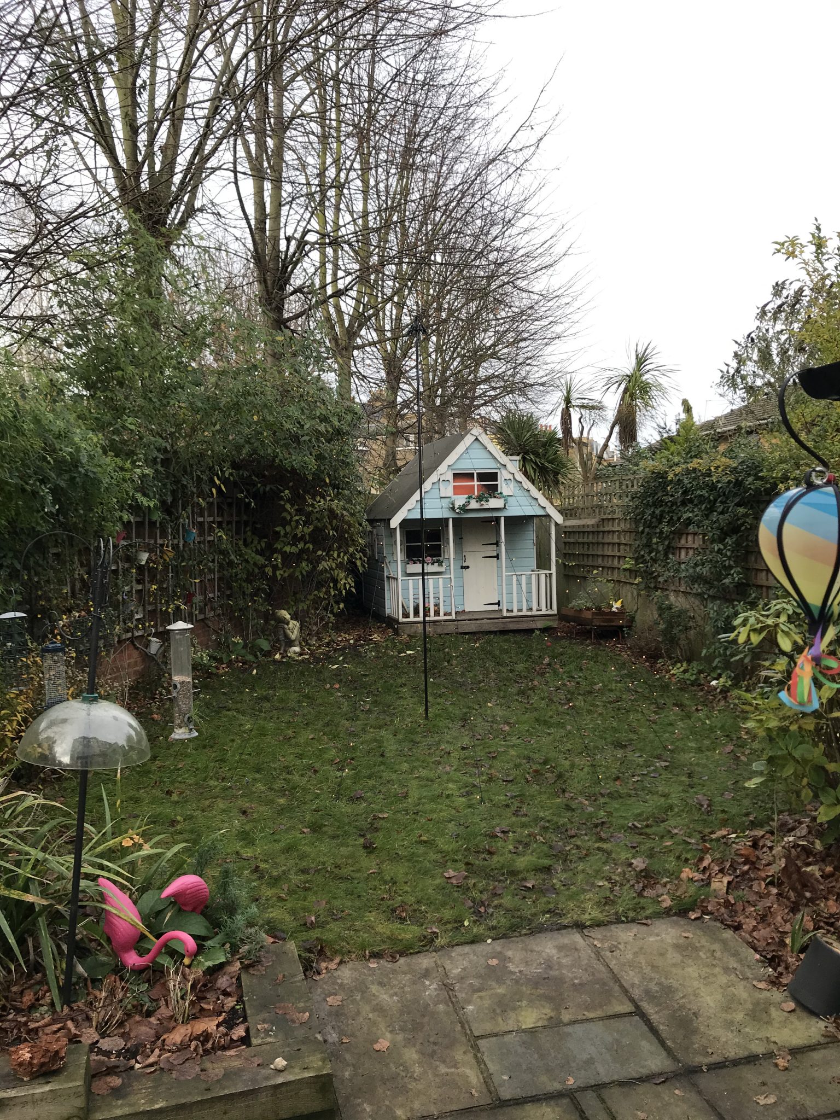
The Brief
The existing ground floor of the home was divided into separate living spaces, as is frequently seen in traditional homes. The Client requested that ground floor be extended, and most internal walls removed in order to create an open plan living space.
The design
Conception Architects created a set of designs for the project that fully utilized the plot of land available, creating a huge open plan living space that could also included internal walls that could be concertinaed closed to provide some cosier spaces when required.
Kitchen centrally located within the ground floor meant that the surrounding space could be utilized for dining and living whilst also having space for a full utility room.
Kitchen centrally located within the ground floor meant that the surrounding space could be utilized for dining and living whilst also having space for a full utility room.
Do you have project in mind?
