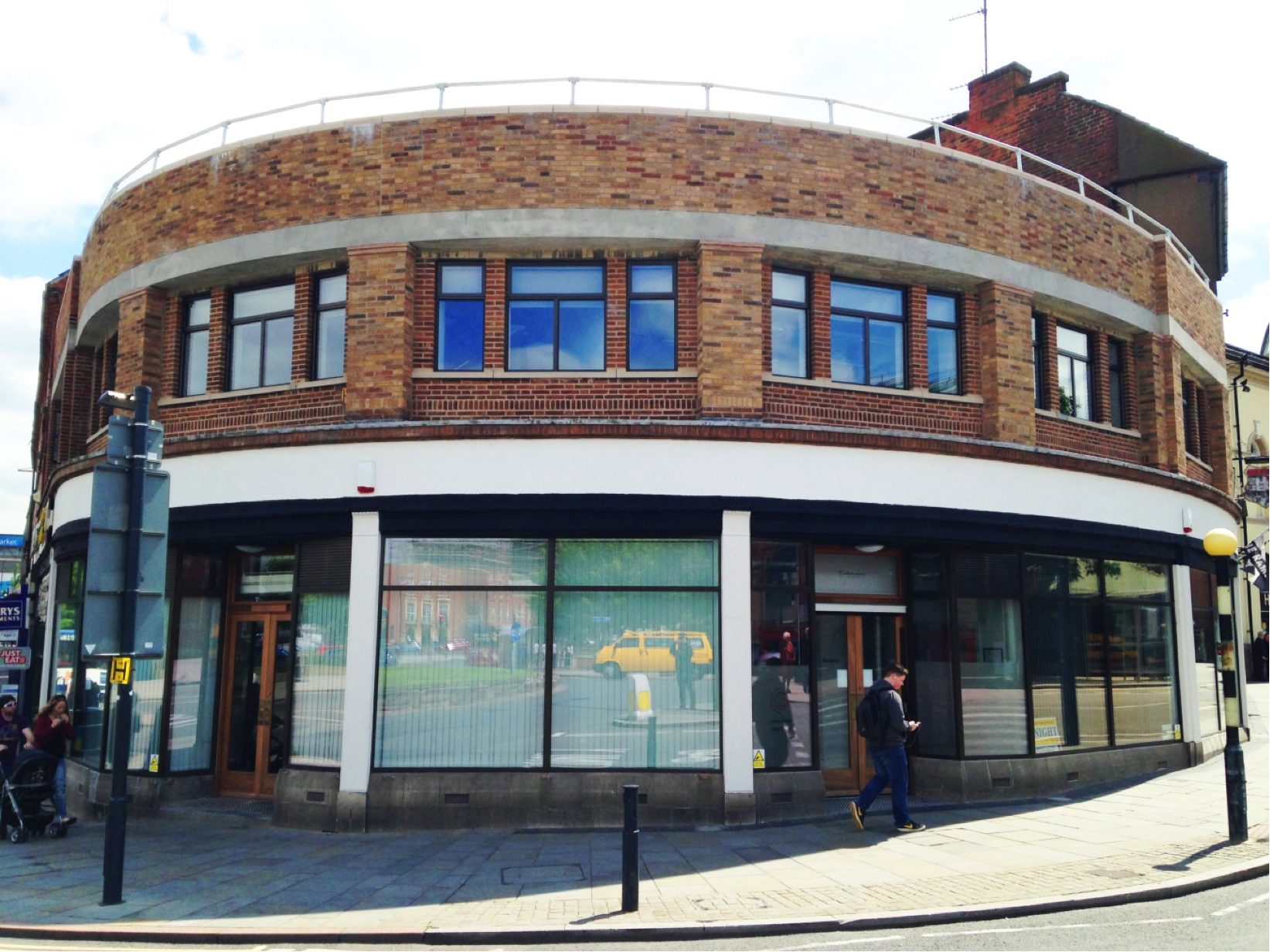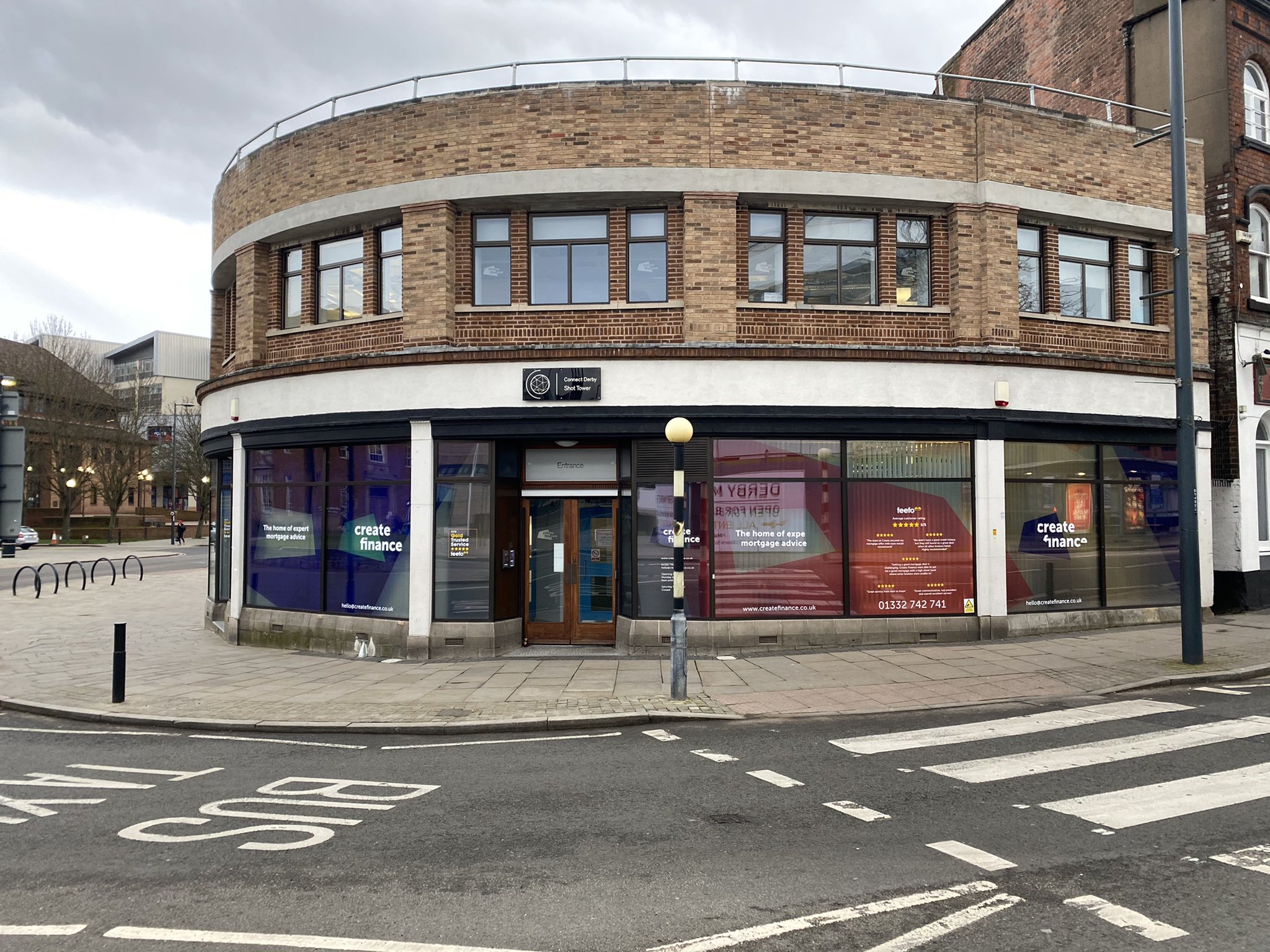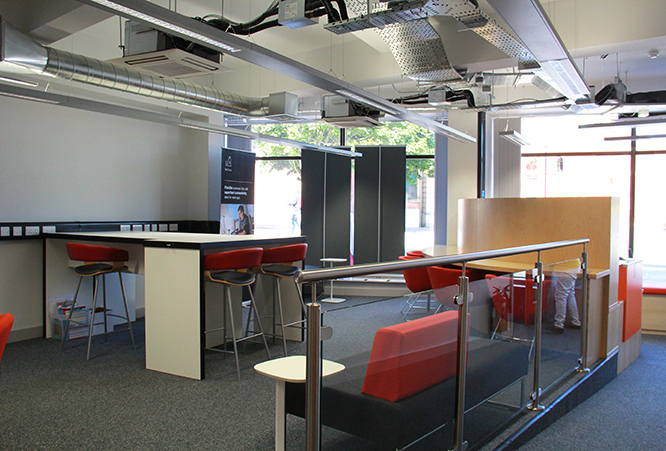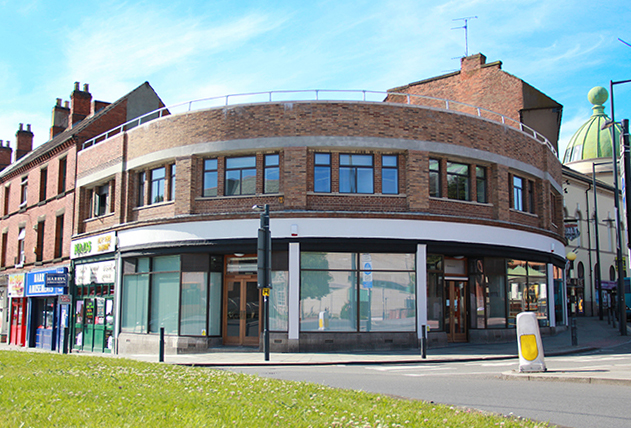Shot tower
Project
The building
The Shot Tower was constructed in approximately 1932 and was designed by Browning and Hayes Architects and Surveyors. The building was first occupied by Stewart J.M. & Son Ltd, seed merchants, who used the facility as a seed store.
Since then, the building has been occupied by a
variety of tenants, as has been depicted in various historical photographs of the area.
The economic nature of its construction, including the use of cheaper material, meant that the building was in a very advanced state of decay in stark comparison to contemporary buildings like the Magistrate's Court and the Council House.
Since then, the building has been occupied by a
variety of tenants, as has been depicted in various historical photographs of the area.
The economic nature of its construction, including the use of cheaper material, meant that the building was in a very advanced state of decay in stark comparison to contemporary buildings like the Magistrate's Court and the Council House.




The Brief
Externally the proposal included the complete re-roofing and strengthening of the flat roof and the provision of an exhibition terrace accessible from the ground floor. The terrace was characterised by a central pavilion housing the stair and lift access, as well as a small space for picture display.
The design
The terrace is mainly decked with various raised flower beds and seating areas. The raised flower beds, seating areas and exhibition plinths would not be visible from the elevation because Irene’s proposal included the raising of the existing parapet achieved by the use of matching reclaimed bricks capped with the existing concrete course.
The raised parapet had the benefit of rebalancing the upper part of the building which appeared oddly truncated compared with the lower horizontal definition between floors.
The raised parapet had the benefit of rebalancing the upper part of the building which appeared oddly truncated compared with the lower horizontal definition between floors.
Do you have project in mind?
